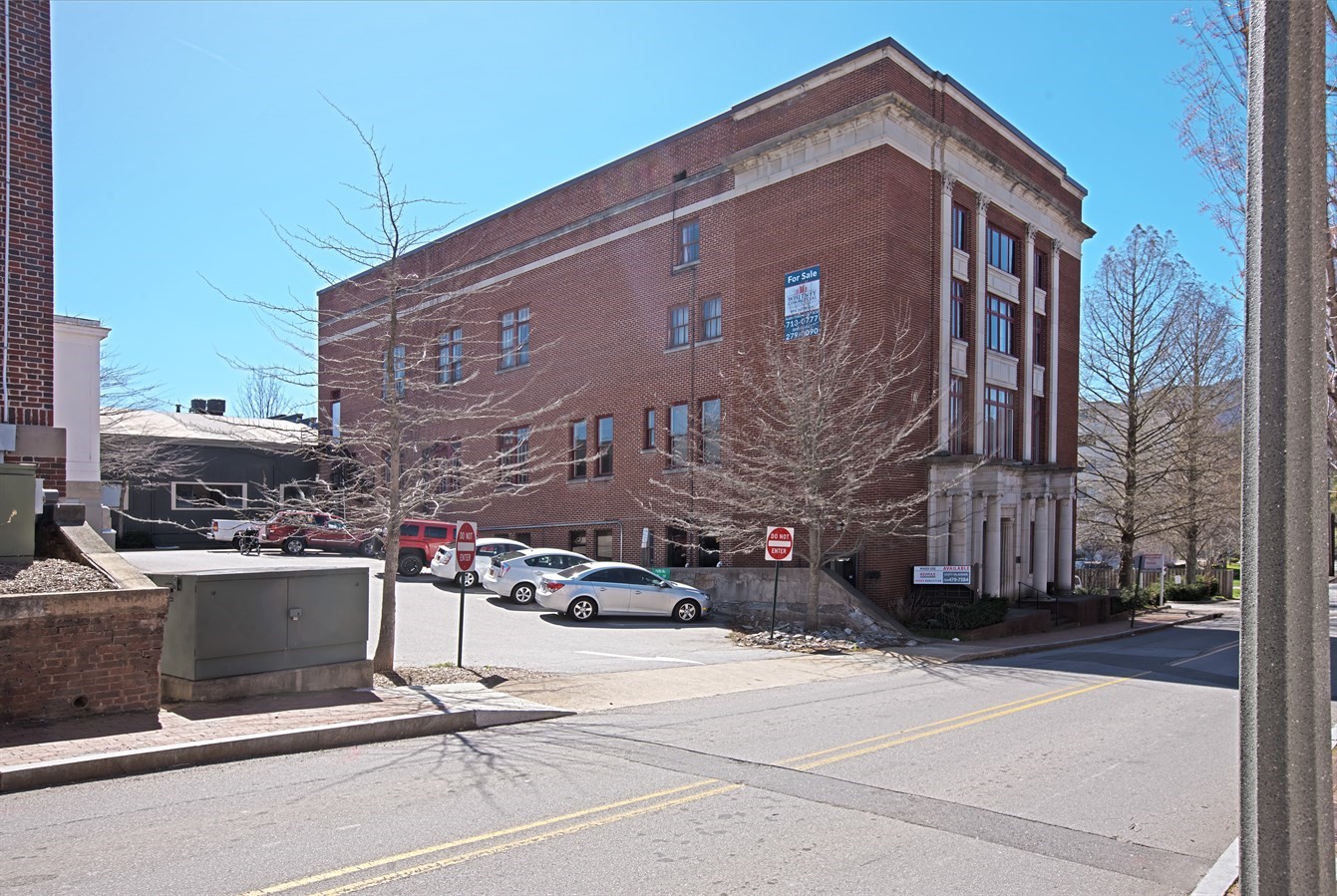[divider line_type=”Full Width Line” line_thickness=”1″ divider_color=”default” custom_height=”40″]
Building Facts
- Offers pedestrian access and visibility from Main Street.
- Short walk to Frog Level Historic District
- Directly across from Church Street Depot, Chef’s Table, Patio Bistro and Frog’s Leap Public House.
- Directly behind Waynesville Municipal Building, built in 1916.
- Commissioned to be built by the Grand Lodge of Ancient Free and Accepted Masons of North Carolina.
- W.H. Peeps and W.C. Phillips, architects. Peeps, from Charlotte, designed building.
- Built during the commercial boom that occurred in Western North Carolina in the 1920s.
- It las local architectural significance as the only example of the Neo-Classical Revival style in Waynesville.
- Is a symbol of architectural pretensions of the 1920s, which have never been equaled since the era.
- The Masons lost the building through bankruptcy in 1930 (occupied it for only two years).
- Up until the 1980s, it was the tallest commercial building in Waynesville and visible from most areas of town.
- Was added to the National Register of Historic Places in 1988.
- Exterior design described as “solemn, solid and stately.”
- Fluted Doric columns support a classic Doric entablature.
- Four plain Ionic columns lead to a cornice at top of first story.
- Second floor has 12 foot ceiling heights.
- Ornate plaster molding surrounds the stage opening and arches in the third-floor banquet hall.
- Building includes Waynesville’s only existing old-time elevator, complete with scissored security gate.
- Fully sprinkled.
- All FF&E sold with building.
Location
Contact
[team_member image_url=”766″ team_memeber_style=”meta_below” link_element=”none” color=”Accent-Color” name=”Scott Mladenik” job_position=”Managing Broker” description=”(980) 222-1986
Scott.Mladenik@remax.net”]
Scott.Mladenik@remax.net”]
[nectar_btn size=”jumbo” open_new_tab=”true” button_style=”regular” button_color_2=”Accent-Color” icon_family=”none” url=”http://www.tourfactory.com/1940001″ text=”View Virtual Tour”]
[nectar_btn size=”jumbo” open_new_tab=”true” button_style=”regular” button_color_2=”Extra-Color-1″ icon_family=”none” url=”http://ccr.savvybrokersites.com/wp-content/uploads/sites/71/2018/04/37-Church-St.-Waynesville-NC.pdf” text=”View Property Flyer”]


